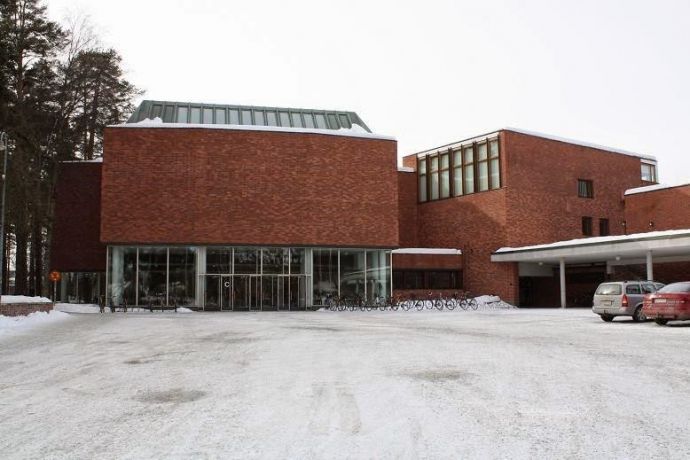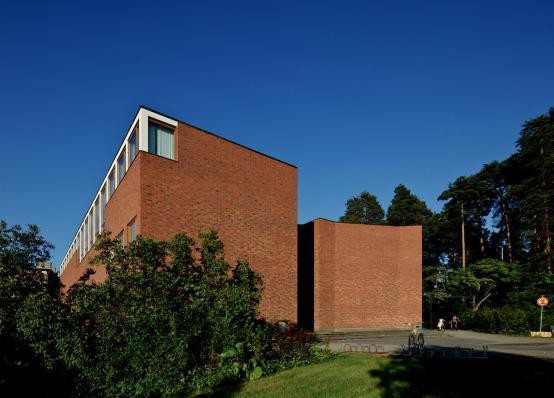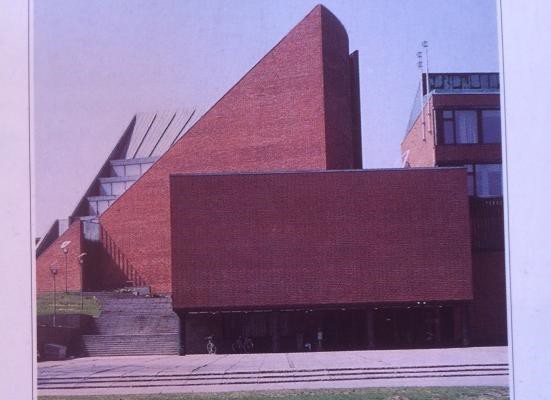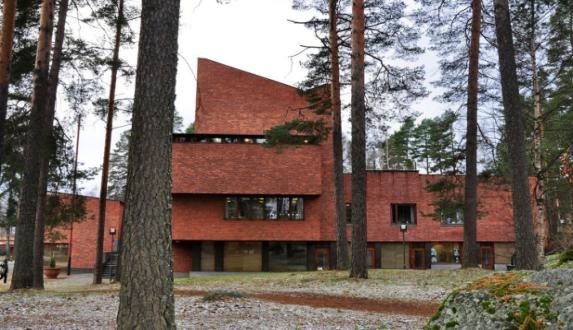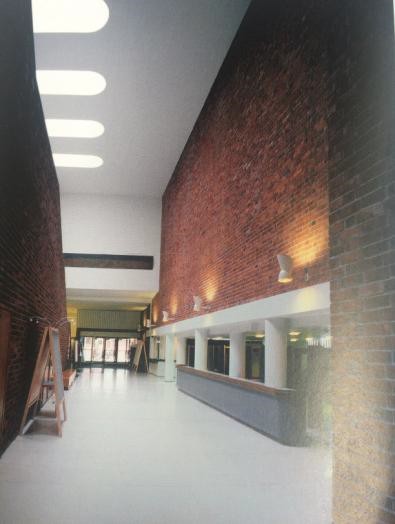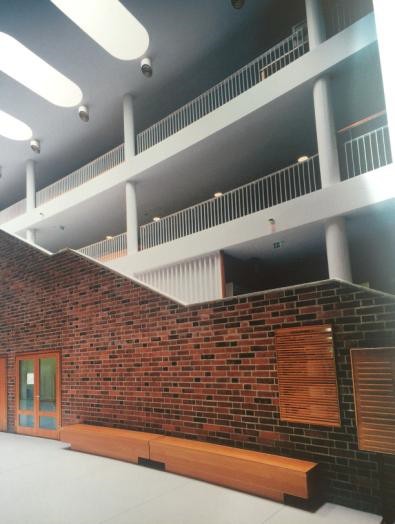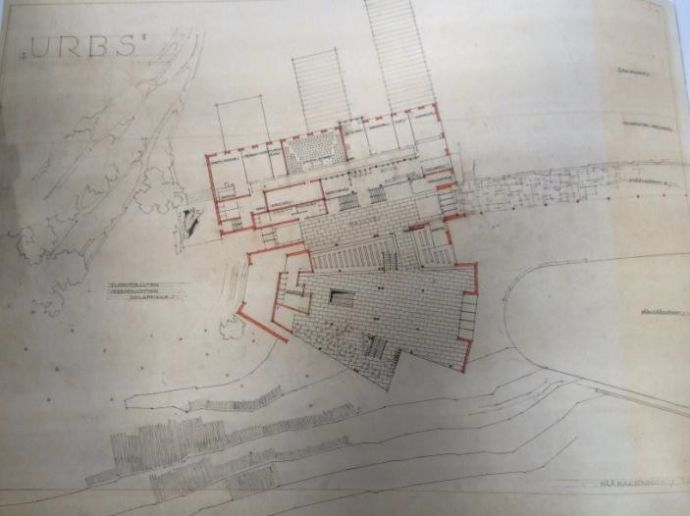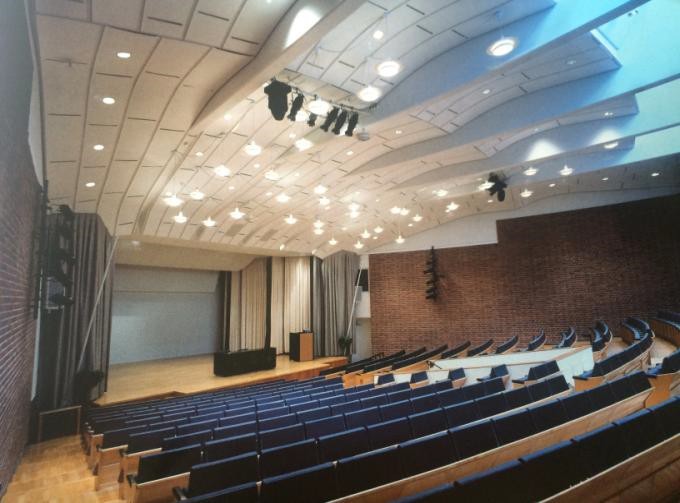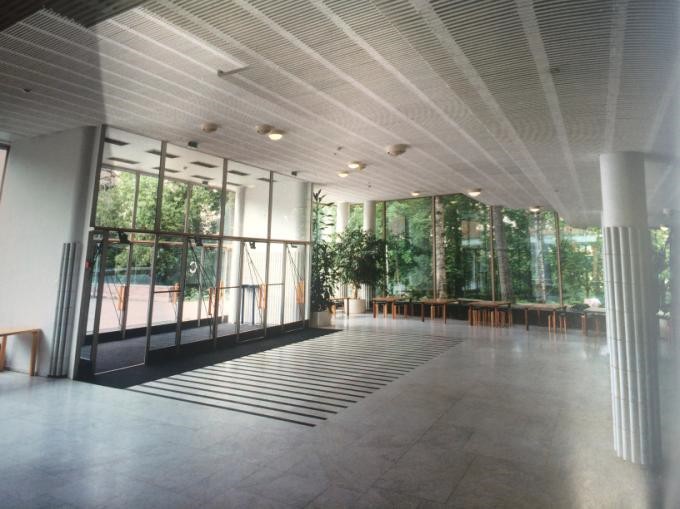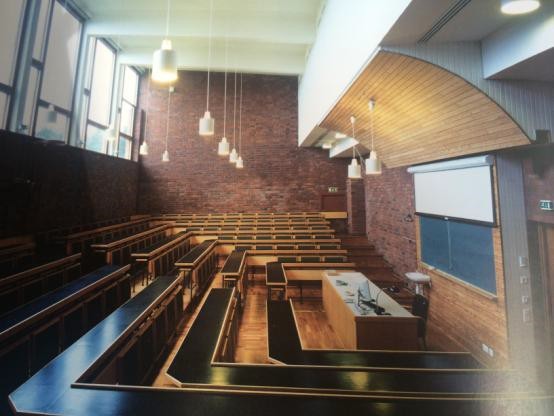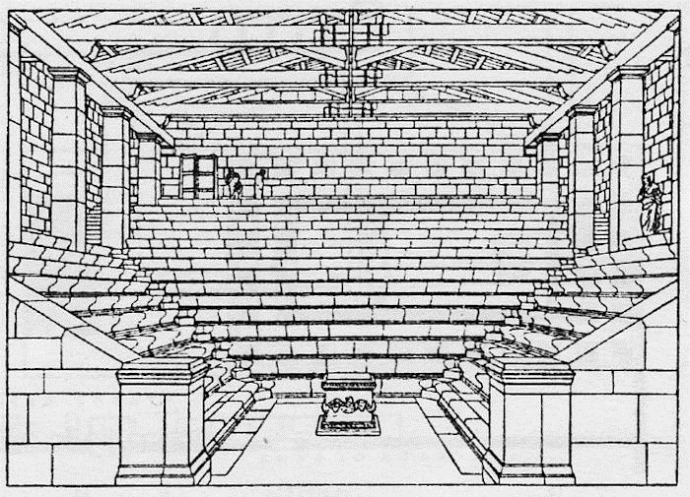AWA: Academic Writing at Auckland
Title: Jyväskylä University Campus
|
Copyright: Martin Dow
|
Description: Select one building or building project from those provided, and introduce that building through formulating FOUR questions and answering them.
Warning: This paper cannot be copied and used in your own assignment; this is plagiarism. Copied sections will be identified by Turnitin and penalties will apply. Please refer to the University's Academic Integrity resource and policies on Academic Integrity and Copyright.
Jyväskylä University Campus
|
JyvÄskylÄ University Main Building
After winning a competition held by the Jyväskylä Institute of Pedagogics in May 1951, famous Finnish architect Alvar Aalto was chosen to design the Jyväskylä University Campus. The University is located in Jyväskylä, Finland – Aalto’s hometown – and consists of a traditional brick style of architecture, in keeping with the rich historical value of the campus since its foundation in 1879. Construction of the new campus buildings began in 1953. In this case study I analyse ‘Paarakennus’ – The Main Building on the campus – and look to describe specific aspects of its architecture.
How did the architect Alvar Aalto consider the location when designing the building, taking into account site landscape, and the building’s relationship with the existing urban area?Jyväskylä in Finland hosts a hilly and forested terrain with a stunning number of lakes within the city. Aalto made comparisons between Jyväskylä and the landscape of Tuscany in Italy, commenting, “Central Finland often resembles Tuscany, the homeland of towns built on hills, which should provide an indication of how beautiful this region could be built.”1 The relationship Aalto formed between the landscapes of the two places influenced his design of the University. It is important to understand Aalto’s attention to landscape in his style of design. In his earlier proposal for the Palais des Nations he noticed the “romantic spirit of landscape painting” and saw the site as an “artificial arcadian landscape.”2
Back entrance of the main building on the Jyvaskyla University campus. Stefan. “Alvar Aalto’s Architecture”. Blogger. 18 March 2011. http://alvaraaltosarchitecture.blogspot.co.nz/2011/03/my-life-designed-
Mia Hipeli, (ed.), Alvar Aalto Architect, volume 16, Jyväskylä University 1951-71 (Jyväskylä: Alvar Aalto Museum/Alvar Aalto Academy, 2009), 10.
How does the exterior of the building compare to Aalto’s previous projects as well as other similar projects of the same time period?
To answer this question, the main style of the building needs to be identified. Aalto chose to adopt European cultural tradition, leaning towards Ancient Greece and Italian small town styles for inspiration. Bricks are intercepted with glass to create a meaningful contrast between the traditional style of the campus’s 1880’s origin and Aalto’s more modern 1950’s architecture.5 During the design of the Jyväskylä University building, Aalto was working on designing the Otaniemi University campus also in Finland.6 The main buildings from both projects share a similar style as well as serving the same purpose. With red brick being the dominating material, the buildings – shown side by side in the photos below – share a similar geometric shape and combination of glass, they could almost be on the same campus. Saynatsalo Town Hall, also designed by Aalto and finished in 1949, includes the same features of a combination of red brick and glass.7 A key difference with the town hall is Aalto’s more complicated ‘layered’ exterior evident in the photograph.
Front entrance of the main building on the Jyväskylä University campus. Stefan, “Alvar Aalto’s Architecture”. Blogger. Mar. 18, 2011. http://alvaraaltosarchitecture.blogspot.co.nz/2011/03/my-life-designed-by- alvar-aalto.html
Saynatsalo Town Hall exterior
Fernando Castro in Luke Fiederer, “AD Classics: Saynatsalo Town Hall / Alvar Aalto,” archdaily, Mar. 9, 2016. http://www.archdaily.com/783392/ad-classics-saynatsalo- town-hall-alvar-aalto
How was the building moulded to accommodate its function as the main building of a university campus?
Finalised site plan showing main thoroughfare (orange) into the main building from Jyvaskyla city Maija Holma in Hipeli, Alvar Aalto Architect, p.52.
Despite the point about the main building shielding the rest of the campus from the public discussed in the first question, it is clear that Aalto realised the importance of the university’s interaction with Jyväskylä and as a functioning university. In realising this, he linked the main building with an essential thoroughfare (shown in the site plan) that led into the heart of the city’s commercial zone.8 The main building is split into two sections, a fan-shaped festival hall utilized for public usage, and a rectilinear administration wing which served various university purposes including teachers’ facilities, offices and two more lecture theatres. Upon entrance to the festival hall (foyer), the user is introduced to three staircases, two leading to the lecture halls and the other leading to the administration wing. Circulation into the thoroughfare hall is one of the more important aspects of the building as it links the two sections of the building.
What are the main interior features of ‘Päärakennus’ – the ‘main building’, and how do they contribute to fulfilling the goals of the university?
An important goal of a university is to inspire students. The design of the interior strove to achieve this goal. Arguably ahead of its time, the alluring Yugoslavian9 marble foyer with its high ceiling and full length windows is inspirational. As seen in the photograph, natural light enters the foyer from two sides and is reflected by the white surfaces. With reference to classical architecture, although bound by no strict rules, Aalto chose to include white columns in the foyer which were clad in curved ceramic tiles. As specified in the competition for the building, the lecture theatres were situated in the festival hall section. The secondary lecture halls allude to classical architecture, with one being based on the Bouleterion in Priene (shown in drawing), as an attempt to create a powerful hall, that directs all spectators’ attention towards the centre. The main lecture theatre is grand, with sound reverberating off the brick walls on either side, and being bounced off the curved wooden ceiling to create an acoustically pleasing environment, as is the goal of all lecture theatres.
1025 words Bibliography Focus Online Magazine, “The Bouleterion (Priene)”, 2005, http://www.focusmm.com/acpri004.htm
Mia Hipeli, (ed.), Alvar Aalto Architect, volume 16, Jyvaskyla University 1951-71 (Jyvaskyla: Alvar Aalto Museum/Alvar Aalto Academy, 2009) Luke Fiederer, “AD Classics: Jyvaskyla University Building / Alvar Aalto,” archdaily, Mar. 28, 2016. http://www.archdaily.com/784104/ad-classics-jyvaskyla-university-building-alvar-aalto
Luke Fiederer, “AD Classics: Saynatsalo Town Hall / Alvar Aalto,” archdaily, Mar. 9, 2016. http://www.archdaily.com/783392/ad-classics-saynatsalo-town-hall-alvar-aalto
Timo Koho, Alvar Aalto – Urban Finland (Finland: The Finnish Building Centre Ltd, 1995)
Ursula Koren, “Artefact vs Nature: A Study of Aalto’s proposal for the Palace of Nations in Geneva,” Working papers – Alvar Aalto Researchers’ Network, March 12-14, 2012, (Alvar Aalto Museum), 3. http://www.alvaraaltoresearch.fi/files/8713/6145/8933/AAM_RN_Koren.pdf
1 Mia Hipeli, (ed.), Alvar Aalto Architect, volume 16, Jyväskylä University 1951-71 (Jyväskylä: Alvar Aalto Museum/Alvar Aalto Academy, 2009), 10. 2 Ursula Koren, “Artefact vs Nature: A Study of Aalto’s proposal for the Palace of Nations in Geneva,” Working papers – Alvar Aalto Researchers’ Network, March 12-14, 2012, (Alvar Aalto Museum), 3. http://www.alvaraaltoresearch.fi/files/8713/6145/8933/AAM_RN_Koren.pdf 3 Timo Koho, Alvar Aalto – Urban Finland (Finland: The Finnish Building Centre Ltd, 1995), 85. 4 Hipeli, Alvar Aalto Architect, p.48. 5 Timo Koho, Alvar Aalto – Urban Finland, p.89. 6 Ibid., p.51. 7 Luke Fiederer, “AD Classics: Saynatsalo Town Hall / Alvar Aalto,” archdaily, Mar. 9, 2016. http://www.archdaily.com/783392/ad-classics-saynatsalo-town-hall-alvar-aalto 8 Luke Fiederer, “AD Classics: Jyväskylä University Building / Alvar Aalto,” archdaily, Mar. 28, 2016. http://www.archdaily.com/784104/ad-classics-Jyväskylä-university-building-alvar-aalto 9 Hipeli, Alvar Aalto Architect, p.19.
|
||||||||||||||||||

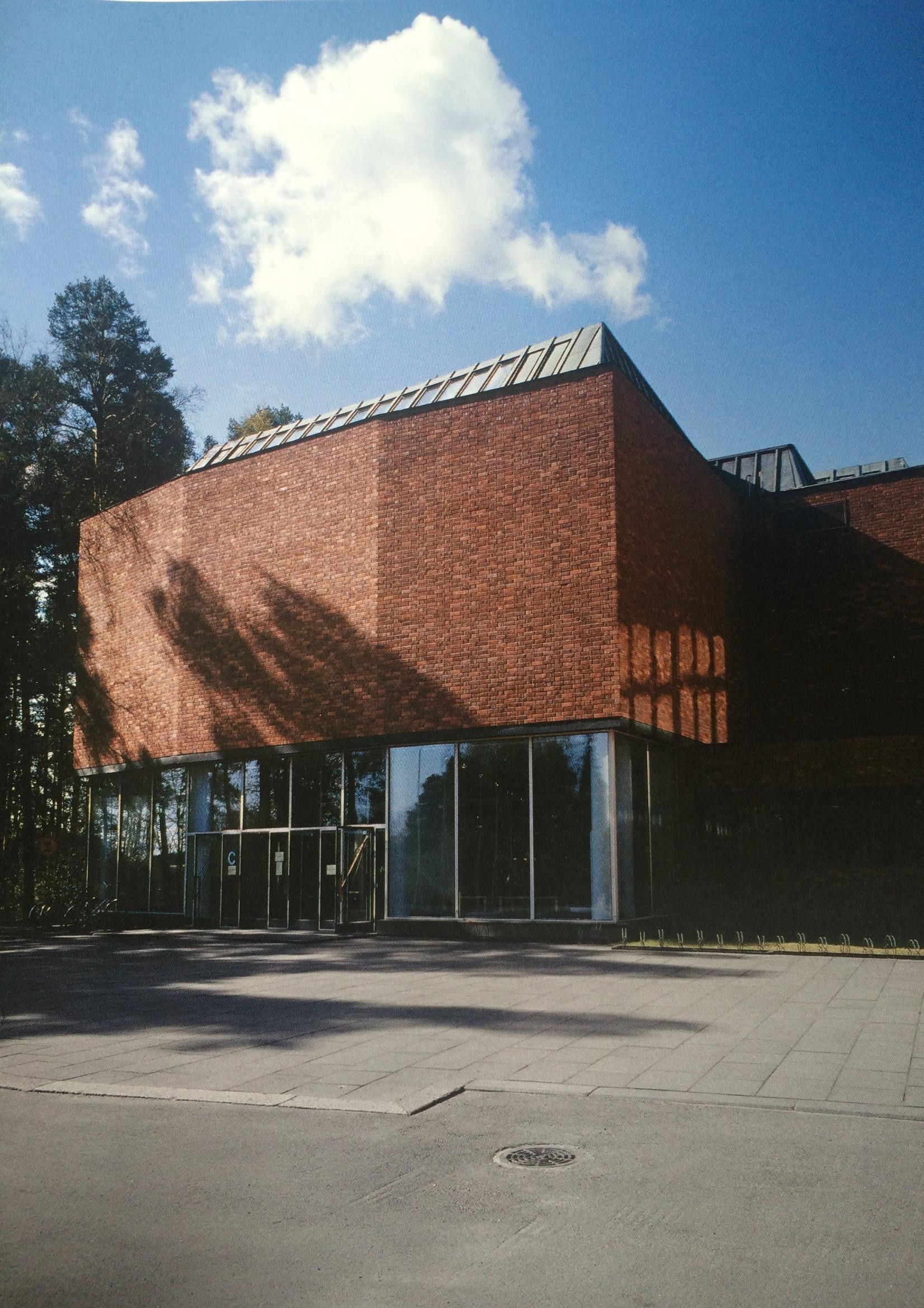
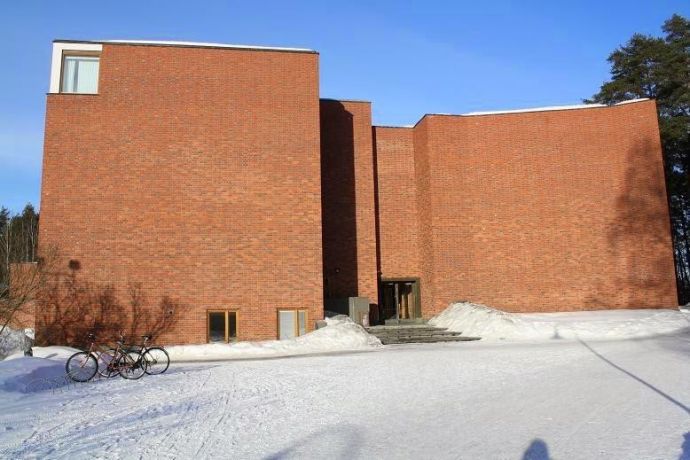 His interest in the beauty of the Italian townscape formed a vision where he gave respect to the Finnish backdrop, creating a natural building shaped by the surrounding environment. A clear example of this principle is in the form of the main building, almost resembling the ridge environment of Jyväskylä. The façade from the south-east side is grand, with a cliff-like feel to it, highlighted by the changing angles casting shadows on the bricks as though it was an uneven rock surface or ridge. The importance of the main building was considered in the design, positioned to be facing the city centre as the cover of the university campus. All other buildings are placed behind it to shield them from the busyness of the city.3 The University building redefined Jyväskylä’s urban architecture in the 1950’s. It was “considered an example of modern architecture.”4
His interest in the beauty of the Italian townscape formed a vision where he gave respect to the Finnish backdrop, creating a natural building shaped by the surrounding environment. A clear example of this principle is in the form of the main building, almost resembling the ridge environment of Jyväskylä. The façade from the south-east side is grand, with a cliff-like feel to it, highlighted by the changing angles casting shadows on the bricks as though it was an uneven rock surface or ridge. The importance of the main building was considered in the design, positioned to be facing the city centre as the cover of the university campus. All other buildings are placed behind it to shield them from the busyness of the city.3 The University building redefined Jyväskylä’s urban architecture in the 1950’s. It was “considered an example of modern architecture.”4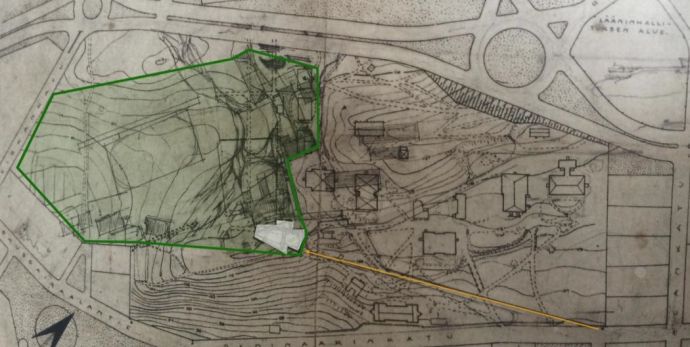 Initial site plan showing area of campus (green) main building (white) and road into campus (orange)
Initial site plan showing area of campus (green) main building (white) and road into campus (orange)