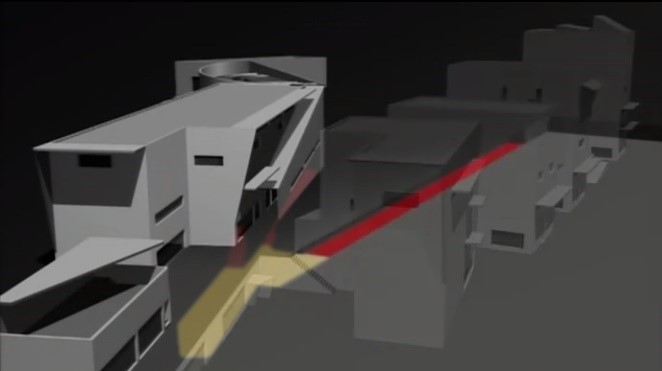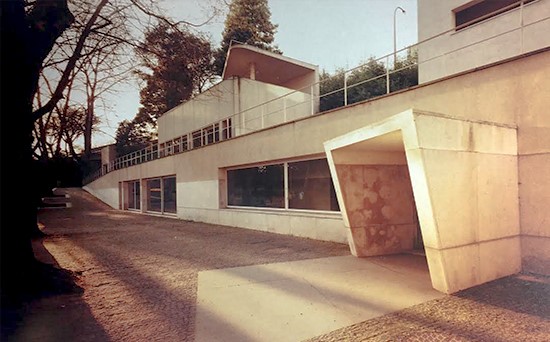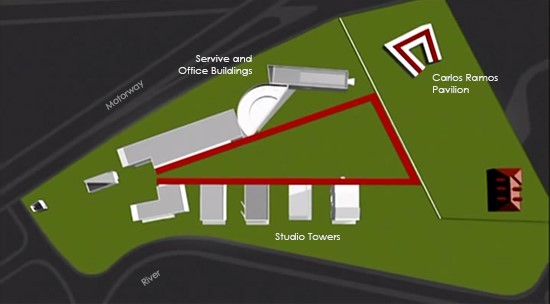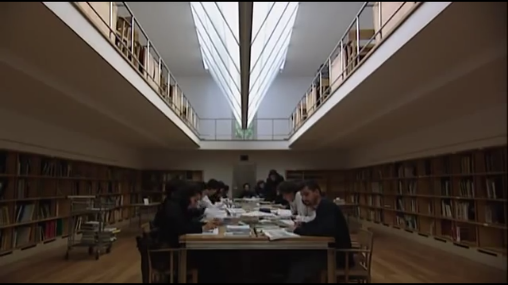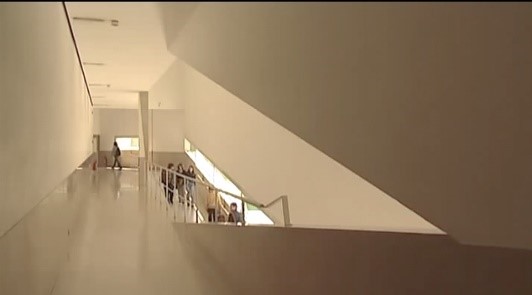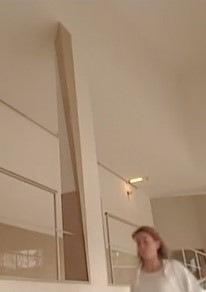AWA: Academic Writing at Auckland
Title: Ãlvaro Siza: A Different Kind of Contextuality
|
Copyright: Anonymous
|
Description: What role has the Porto School of Architecture played in Alvaro Siza's career and what influence has Alvaro Siza had on the Portuguese lineage of architects?
Warning: This paper cannot be copied and used in your own assignment; this is plagiarism. Copied sections will be identified by Turnitin and penalties will apply. Please refer to the University's Academic Integrity resource and policies on Academic Integrity and Copyright.
Ãlvaro Siza: A Different Kind of Contextuality
|
Álvaro Siza - A Different Kind of Contextuality
Contemporary architecture is about diversity. With no singular movement that define the styles and typology of the works, it is a liberation of ideas. The architecture by realms of individual architects satisfy the fundamental demands of society while projecting different values that they believe to be the utmost important for the profession and civilisation. In the case of the Portuguese master, Alvaro Siza, in the Porto School of Architecture (Fig. 1) conveys his belief that architecture should reveal and respond to its context on multiple levels. This type of architecture is in stark contrast to many other contemporary architects, yet influential and desirable due to its sensitivity.[1] The influence of his work is evident especially in the Portuguese lineage of architects, namely Eduardo Souto de Moura and Mateus Aires.
Fig. 1 Porto School of Architecture, Porto, Portugal. (1986-1996)
Siza’s formal language have changed over the years however the attention to topography and history remain as his fundamental design stimulus.[2] His career began in the 1950s, the Porto School of Architecture in 1986 signifies a mature state of design language in his career.[3] A language that draws reference to Aalvar Alto, Fernando Távora and Adolf Loos. [4] In his prose/ poem in 1979 titled “To catch a precise moment of the flittering image and all its shades,” he redefines contextuality in architecture.[5] Siza argues that the building should not only sit in harmony with its surroundings but also should aim to be in opposition to it. This contradictory approach aims to represent the moment in time when the work is realized and provide a link for this moment with the past. His approach to this core idea has developed over time from the integration of the vernacular language with the landscape in the Boa Nova Tea House (1958-63) to the distinct portrayal of the contrasting duality in the reconstruction of Chiado area in Lisbon (1988). The Porto School of Architecture lies in between, signifying what Kenneth Frampton calls “the apotheosis of his maturity to date.”[6] A maturity in the design process with the ability to synthesis and produce coherent architecture among the many influential factors within the context. Siza achieves this through his thorough understanding of the landscape, the history of the site and appreciation for its surroundings.
The Porto School of Architecture for Siza demonstrates his distinct approach towards contemporary architecture. The shift from the Portuguese Vernacular to a continuity of Loosian syntax occurred during the late 70s.[7] With careful observation, Siza’s architecture is filled with paradigms of architectural feats reflective of the region or the function.[8] Being aware of the different architectural styles emerging at the time, he is unaffected and confidently clarifies his method to be an “alternative to the contemporary obsession for the total innovation of the image.”[9] He understands architecture as a continuous process and to realize a better future, the solution is not to break off with the past, instead the past must be understood and respected.
Figure 2 The Faculty almost fully covered by vegetation Nakamura, Toshio. Alvaro Siza, 1954-1988. Tokyo: A+U Though appearing to be isolated and separated, the entire complex joins together with an underground passage. The walkway is revealed on the North side of the studio towers. The way the complex naturally integrates into the landscape creates new interesting interaction spaces and opportunities for the students.
Figure 3 (left) underground passage connecting the complex (right) Underground passage reveals itself as the landscape falls. “Die Architekurfakultat Porto.” Baukunst. Directed by Richard Copans, Stan Neumann. Arte, 2001. Positioned on a slope, to the North of the site is the Lisbon motorway and to the South is the river.[11] The four studio buildings with the teaching spaces are placed on the calm river side.[12] (Fig. 4) There is a tower missing, with only its foundation set, which is ready to be erected once the faculty is in need for expansion.[13] The other side of the complex is composed of three geometrical forms main parts forming a thick barrier, fencing off the motorway. Respectively they are the auditorium, the exhibition space and the library.[14] The arrangement of these pieces is informed by the surrounding environment.
Figure 4 Site plan and responsive alignment of complex to the Carlos Ramos Pavilion A signature design decision by Siza here is the alignment of the buildings. The shape and triangular relationship formed between the north and south structures are a direct reflection of the Carlos Ramos Pavilion built one year before the Faculty (1885), which fundamentally is an open cortile enclosed on three sides with its wings tailored towards the villa down the grass path.[15] This subtle geometric play between his own and pre-existing structures contributes to the coherence in Siza’s buildings. The other part is the translation of the site itself into the design. It is a tradition for Siza to study the site “with steady, focused concentration” as Vittorio Gregotti explains, and the information received eventually takes form in the design as “they convey a feeling of growing out of something necessary… connecting … and constructing.”[16] In this case, the triangular sloped site informs a uniform diagonal language throughout the complex. This is evident in the ramps, roofs, sun visors and interior details such as the triangular light device
Figure 5 (left) triangular installation letting in natural light and ventilation (middle) diagonal ramps shape the interior qualities. (right) the perpendicular quality of the columns are altered The missing 5th studio tower can be perceived as a literary translation of Siza’s remark, “A building is never finished, there’s a life that goes on beyond our work on it… a building lives on without us.”[19] Demonstrating recognition of the responsibility of an architect, giving life to an existence that lives on should consider its future and its impact in the future. Siza suggests an authentic architecture that do not seek attention, but seeks immergence into the context, becoming a part of the community. Alvaro Siza have influenced the contemporary architecture scene. The lineage of the 1992 Pritzker Prize winner’s unique method of designing and understanding of contextuality is most evident in Portugal.[20] The lineage of an idea does not necessarily mean a duplication, but rather an extension, a re-questioning of the issues and a reinterpretation. One key theme that resonates is the dialogue with the landscape, as highlighted in the works of Eduardo Souto de Moura and Aires Mateus. Eduardo Souto de Moura, individualized architect of his own, embodies some principles of Alvaro Siza. Having worked in Siza’s office would have contributed to this.[21] Born in Porto, Souto de Moura studied Sculpture at the University of Porto before transferring to architecture.[22] The close relationship with the landscape and synthesis with the context in a way that defines the project is evident in the Braga Stadium in Braga Portugal (2000-2003). This stadium collaborates with the landscape, creating its own unique character defining feature of making the top of the stadium accessible. (Fig.6) With social impact in hindsight, this allowed people who could not afford tickets to also participate in the excitement as they can watch the match from the surrounding hillside.[23]
Figure 6 Site section of Braga Stadium, Braga, Portugal (2000-2003) This special interaction created from the interesting dialogue between landscape and architecture reminds of Siza’s Leça Swimming Pools (1966) where the collaboration with the special context of the site defines and enriches the architecture. With the covers that drape across the stadium providing shade, the overall structure is also reminiscent of the Expo’98 Portuguese National Pavilion (1998). Souto de Moura’s Braga stadium is successful in terms of its functional implementation of the landscape.
Landscape also became the solution and highlight of Aire Mateus’s Alcacer do sal Residences (2010) in Portugal. The elderly home created by the Portugese duo aims to create “a micro society with its own rules.”[24] As the clients of the residence is specific, attentive research was done and in reaction to the challenges of mobility, utilising the landscape was the natural answer.[25] The building thus becomes a pathway and a wall that rises and follows the topography, granting an easier access to the rooftop space. The detailed analysis of the inhabitants and the context led to the direct interaction with the landscape. The ability of being able to overcome social and ergonomically challenges through organic means is admirable in this project.
Alvaro Siza provides a crucial perspective for contemporary architecture. He stands as the counterpoint to other architects such as Gehry or Koolhaas who have vaulted into fame by ‘demolishing accepted orthodoxies’.[26] Siza proved that good architecture do not need an extravagant form nor an ambitious goal of changing the rest of the city. Siza’s architecture innovates the traditions on a different scale with a sensitive relationship with the site and its surroundings. It is quiet, respectful and necessary. He is a different kind of architect, who designed with a different kind of contextuality. Bibliography
Aldrete-Haas, José Antonio. “Alvaro Siza.” BOMB, No. 68 (1999): 46-51 http://www.jstor.org.ezproxy.auckland.ac.nz/stable/40426186 Barber, Peter. “SOLUTIONS: Faculty of Architecture.” Building Design. (July 2009): 14. ezproxy.auckland.ac.nz/login?url=http://go.galegroup.com.ezproxy.auckland.ac.nz/ps/i.do?p=ITOF&sw=w&u=learn&v=2.1&it=r&id=GALE%7CA203155822&asid=896c94ee665457d7e5b2aeade6bddc99. Dias, Manuel Graca. “Landscape’s architect.” Artforum International. Vol. 35, no.6. (Feb. 1997): 36. http://ezproxy.auckland.ac.nz/login?url=http://go.galegroup.com.ezproxy.auckland.ac.nz/ps/i.do?p=AONE&sw=w&u=learn&v=2.1&it=r&id=GALE%7CA19353251&asid=53c9af4014c5d42c23a7a75603843ddd. Figueira, Jorge. Álvaro Siza: Modern Redux. Ostfildern: Hatje Cantz 2008. Fleck, Brigitte. Translated by Christian Caryl. Alvaro Siza. United Kingdom: E & FN Spon, 1995. Frampton, Kenneth. Alvaro Siza: the complete works. London: Phaidon 2000. Gregory, Rob. “Royal Gold Medal for Alvaro Siza.” The Architectural Review. Vol. 224 (2008): 26. http://ezproxy.auckland.ac.nz/login?url=http://search.ebscohost.com/login.aspx?direct=true&db=aph&AN=35247012&site=ehost-live&scope=site Gregotti, Vittorio. “Thoughts on the Works of Alvaro Siza.” The Pritzker Architecture Prize. 1992. http://www.pritzkerprize.com/1992/essay Lam, Elsa. “Siza’s Social Vision.” Canadian Architect. Vol.60 (2011): 8. http://ezproxy.auckland.ac.nz/login?url=http://search.ebscohost.com/login.aspx?direct=true&db=aph&AN=111199767&site=ehost-live&scope=site Marks, Richard. “In his gold medal lecture, Alvaro Siza drew on the importance of doubt and uncertainty.” Architect’s journal. Vol.229 (March 12, 2009): 69. http://ezproxy.auckland.ac.nz/login?url=http://search.ebscohost.com/login.aspx?direct=true&db=aft&AN=505399970&site=ehost-live&scope=site McCance, Dawne. “An Interview with Álvaro Siza Álvaro.” Mosaic. Volume 50, Number 1, (December 2012): 115-128. Mota, Nelson. “Between Populism and Dogma: Alvaro Siza’s Third Way.” Footprint. Vol. 8 (2011): 35-58. http://dx.doi.org/10.7480/footprint.5.1.731 Ouroussoff, Nicolai. “Architecture: Modernist Master’s Deceptively Simple World.” New York Times. (5 Aug 2007):27. ezproxy.auckland.ac.nz/login?url=http://go.galegroup.com.ezproxy.auckland.ac.nz/ps/i.do?p=AONE&sw=w&u=learn&v=2.1&it=r&id=GALE%7CA167224855&asid=98e49cada3fa1436f02a366802f98e28. Spier, Steven. “Portuguese exemplar.” The Architectural Review. Vol.204 (July, 1998): 28. http://ezproxy.auckland.ac.nz/login?url=http://search.ebscohost.com/login.aspx?direct=true&db=aft&AN=505751308&site=ehost-live&scope=site Toshio Nakamura. Alvaro Siza, 1954-1988. Tokyo: A+U Publishing Co. 1989.
[1] Toshio Nakamura. Alvaro Siza, 1954-1988. Tokyo: A+U Publishing Co. 1989, 22 [2] Kenneth Frampton. Alvaro Siza: the complete works. London: Phaidon 2000, 55 [3] Ibid., 27 [4] Ibid. [5] Ibid., 20 [6] Ibid.,27 [7] Kenneth Frampton. Alvaro Siza: the complete works. London: Phaidon 2000, 57 [8] Ibid., 60 [9] Ibid., 57 [10] “Die Architekurfakultat Porto.” Baukunst. Directed by Richard Copans, Stan Neumann. Arte, 2001. Interview scene [11] “Die Architekurfakultat Porto.” Baukunst. Directed by Richard Copans, Stan Neumann. Arte, 2001. Introduction scene. [12] Ibid. [13] Kenneth Frampton. Alvaro Siza: the complete works. London: Phaidon 2000, 32 [14] “Die Architekurfakultat Porto.” Baukunst. Directed by Richard Copans, Stan Neumann. Arte, 2001. Introduction scene. [15] Ibid. [16] Vittorio Gregotti. “Thoughts on the Works of Alvaro Siza.” The Pritzker Architecture Prize. 1992. http://www.pritzkerprize.com/1992/essay [17] “Die Architekurfakultat Porto.” Baukunst. Directed by Richard Copans, Stan Neumann. Arte, 2001. Interior analysis scene. [18] Ibid. [20] Ibid., interview scene. [21] Nelson Molta. “Between Populism and Dogma: Alvaro Siza’s Third Way.” Footprint. Vol. 8 (2011): 45. http://dx.doi.org/10.7480/footprint.5.1.731 [22] Ouroussoff, Nicolai. “Architecture: Modernist Master’s Deceptively Simple World.” New York Times. (5 Aug 2007):27. ezproxy.auckland.ac.nz/login?url=http://go.galegroup.com.ezproxy.auckland.ac.nz/ps/i.do?p=AONE&sw=w&u=learn&v=2.1&it=r&id=GALE%7CA167224855&asid=98e49cada3fa1436f02a366802f98e28. [23] Dias, Manuel Graca. “Landscape’s architect.” Artforum International. Vol. 35, no.6. (Feb. 1997): 36. http://ezproxy.auckland.ac.nz/login?url=http://go.galegroup.com.ezproxy.auckland.ac.nz/ps/i.do?p=AONE&sw=w&u=learn&v=2.1&it=r&id=GALE%7CA19353251&asid=53c9af4014c5d42c23a7a75603843ddd. [24] Figueira, Jorge. Álvaro Siza: Modern Redux. Ostfildern: Hatje Cantz 2008. 87 [25] Ibid. [26] Ouroussoff, Nicolai. “Architecture: Modernist Master’s Deceptively Simple World.” New York Times. (5 Aug 2007):27. ezproxy.auckland.ac.nz/login?url=http://go.galegroup.com.ezproxy.auckland.ac.nz/ps/i.do?p=AONE&sw=w&u=learn&v=2.1&it=r&id=GALE%7CA167224855&asid=98e49cada3fa1436f02a366802f98e28. |

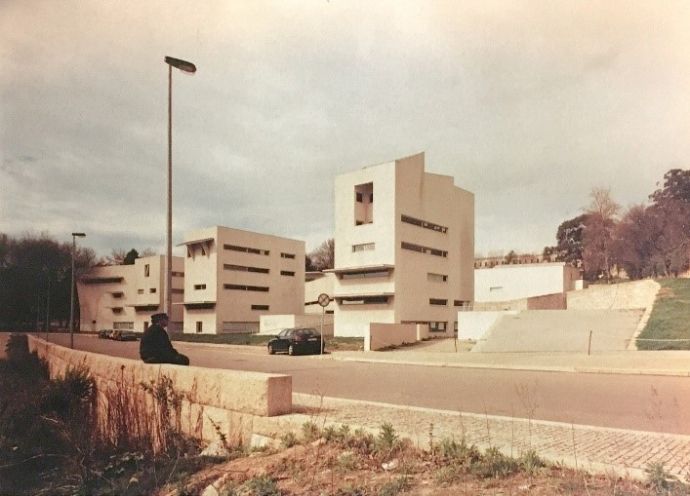
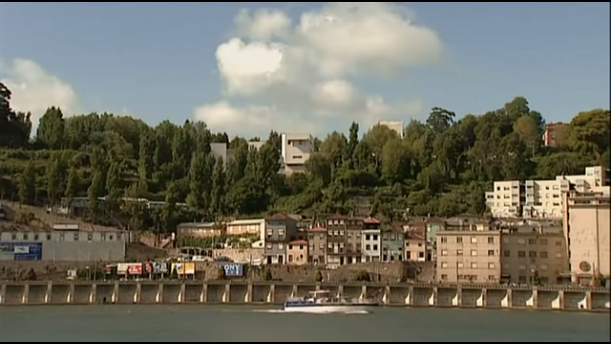 The Porto School of Architecture (1886-1896) creates a home for a community while immerging into the existing context. (Fig.2) Siza effectively accomplishes this through careful inspection and reaction to the landscape and designing for a wider context. At first sight the faculty seems to be comprised of isolated buildings, each being different to the next, yet carrying a similar language amongst themselves but also drawing striking similarity to the jumbled nature of the surrounding buildings.[10] Siza also makes a deliberate aesthetic reference to the 1950s apartments behind the Faculty.
The Porto School of Architecture (1886-1896) creates a home for a community while immerging into the existing context. (Fig.2) Siza effectively accomplishes this through careful inspection and reaction to the landscape and designing for a wider context. At first sight the faculty seems to be comprised of isolated buildings, each being different to the next, yet carrying a similar language amongst themselves but also drawing striking similarity to the jumbled nature of the surrounding buildings.[10] Siza also makes a deliberate aesthetic reference to the 1950s apartments behind the Faculty.