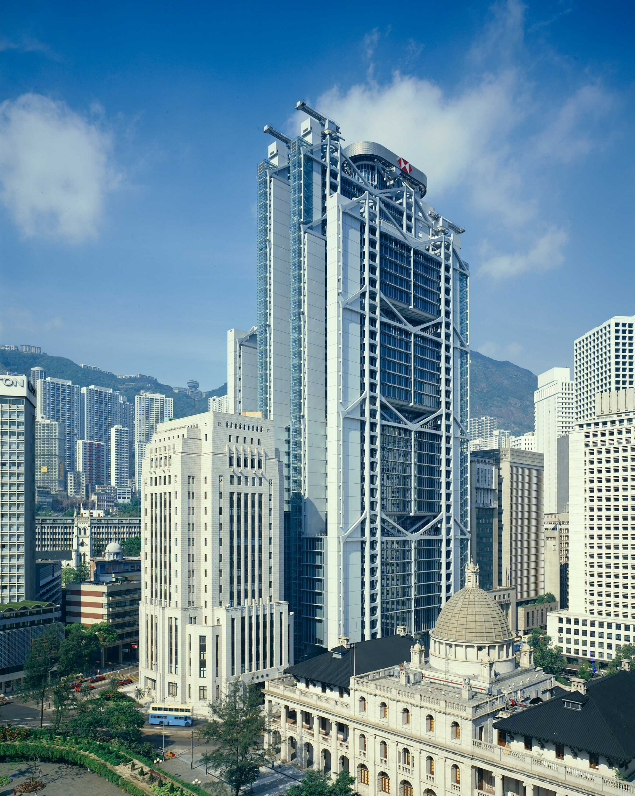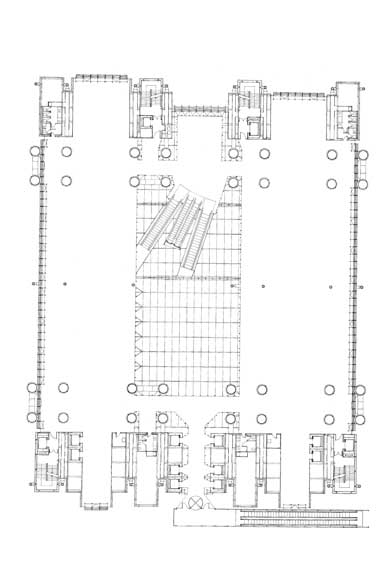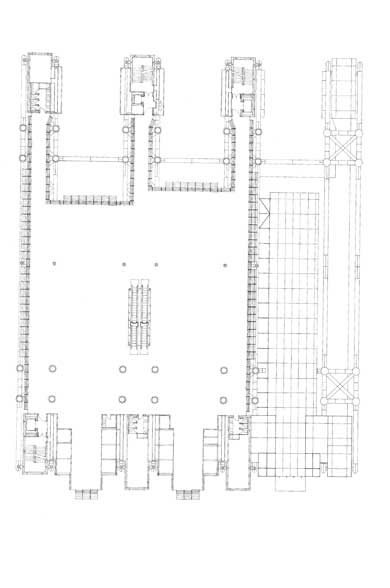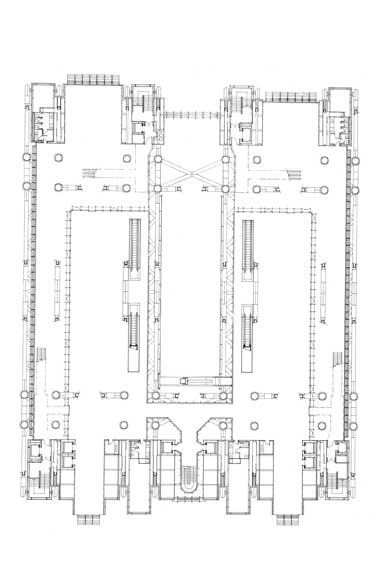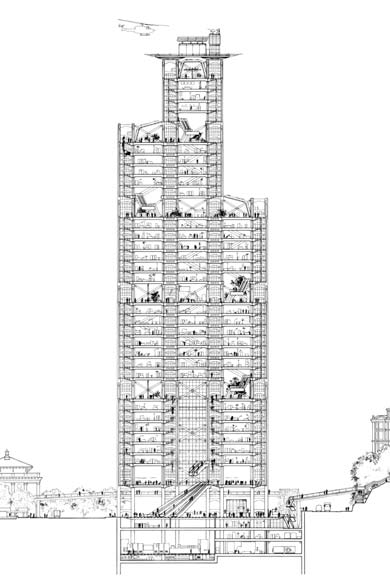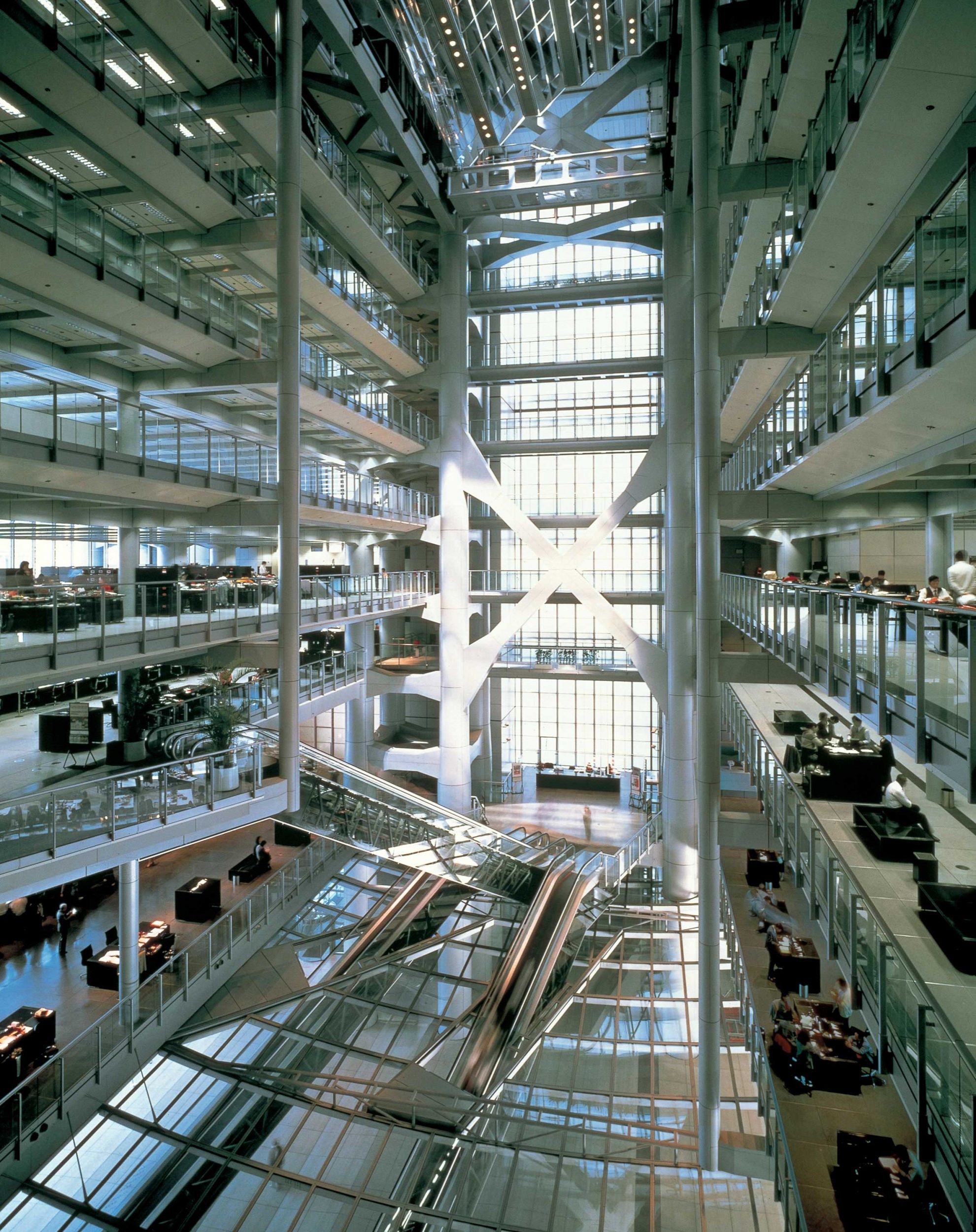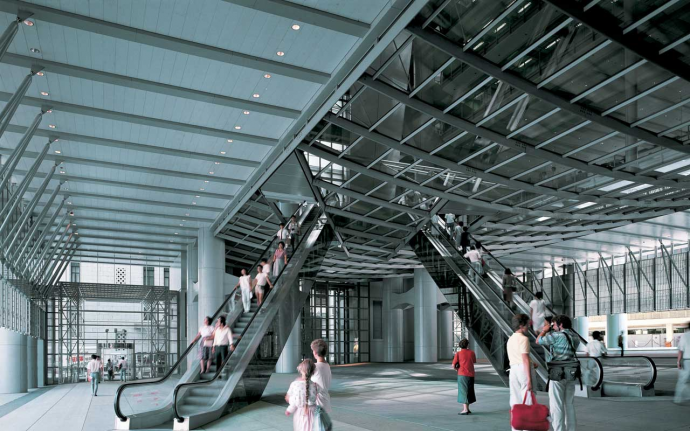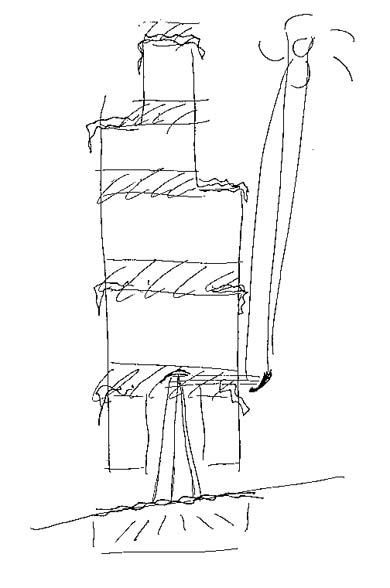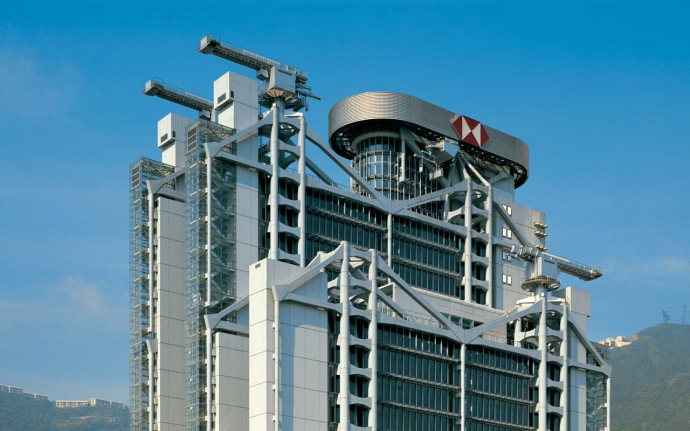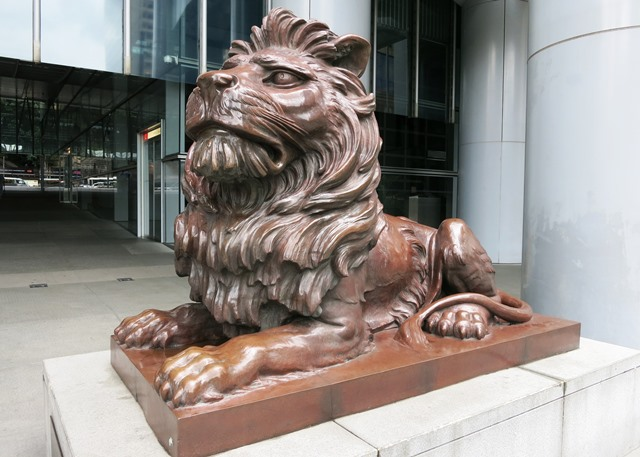AWA: Academic Writing at Auckland
View the papers that match the selected criteria.
Title: Hong Kong and Shanghai Bank
|
Copyright: Danny Choi
|
Description: Select one building or building project from those provided, and introduce that building through formulating FOUR questions and answering them.
Warning: This paper cannot be copied and used in your own assignment; this is plagiarism. Copied sections will be identified by Turnitin and penalties will apply. Please refer to the University's Academic Integrity resource and policies on Academic Integrity and Copyright.
Hong Kong and Shanghai Bank
|
Assigned Building: Hong Kong and Shanghai Bank - Foster + Partners Architects - 1979-1985 Figure 1 : View of HSBC Headquarters by Foster + Partners
What is the origin of the HSBC Headquarters Building in Hong Kong? To date, there have been four revisions of the Hong Kong and Shanghai Banking Corporation’s Headquarters since the first building opened in 1865. Located at 1 Queen’s Road Central, Hong Kong, the headquarters has kept its original address by repeatedly demolishing and reconstructing its premises. Hong Kong experienced economic growth in the mid-1900’s thanks to the “industrialization (which) accelerated after 1945 with the inflow of refugees, entrepreneurs and capital fleeing the civil war on the mainland (China).”[1]. The design of the building that stands today was tasked to Foster + Partners architects in 1979 and “the brief was for nothing less than ‘the best bank building in the world’”[2]; with head architect Sir Norman Foster at the reigns who completed the structure in 1985. It was built as a means to facilitate the bank’s growth as the previous building-- that was built 50 years prior by Palmer and Turner architects in 1935-- could no longer accommodate the need for more office space, workers, and on-site departments. Foster + Partners produced a bank that was the most expensive building in the world at the time, costing US$1.3 billion[3] by the time of completion. It stands today as a shining example of modern high-tech architecture, feng shui, and a symbol of power for the Hong Kong and Shanghai Banking Corporation.
How did Foster + Partners successfully meet the required needs in a newly revised HSBC HQ? The most important requirement was a drastic increase in floor area to comfortably accommodate all of the bank’s functions, with a strong emphasis on flexibility, and to be an embodiment of the latest state-of-the-art architecture to act as a representation of the bank’s position at the forefront of modern society and technology. The way that Foster + Partners achieved this was by working to the “requirement to build in excess of a million square feet”[4] (it reached a total of 1,067,466 square feet[5]) and the remarkable design of village-like office plans which was brought about through the building’s three-part tower components of 36, 44, and 29 floors respectively, with a 10-storey high atrium in the middle bay sitting on a double-height reception at the ground floor. The floor plan is irregular[6] yet open and connected even on the lower floors that are divided by the atrium. This has allowed the HSBC to flexibly and efficiently “reconfigure office layouts with ease, even incorporating a large dealers' room into one floor − a move that could not have been anticipated when the building was designed.”[7] which showcases just how successfully flexible the building turned out.
Figures 2, 3, and 4 Irregular Floor Plan Section Drawings by Foster + Partners
The atrium gives vision of the semi-public office and banking floors from the public plaza at street level; creating an open view of a working community of bankers and customers in a professional and efficient environment. From here, a pair of escalators provide access to the main banking hall and its atrium, and the main body of the bank is accessed by high-speed glazed lifts[8].
Figures 5 and 6 Sectional Drawing by Foster + Partners, View of the Atrium by Foster + Partners.
Figure 7 : Escalator Access from Public Plaza by Foster + Partners.
Which key elements in the design made it the most expensive building in the world at the time? As a prime example of high-tech architecture, its exterior features consist of conspicuous structural steel paired with double-glazed, floor-to-ceiling high glass panels. “The expressed steel structure is clad with specially designed modular aluminium gray and metallic silver panels with fixed aluminium louvers shading the glazing”[9]. However, the steel provided more than simple shading; “They also serve as terraces and fire refuges”[10]. Other important factors that contributed to its cost was the scale of the project, the offshore prefabrication of most of the building’s parts and the cost of Hong Kong’s extravagant land prices[11]. Unique to this building is also an automated ‘sun scoop’ which illuminates the public plaza- a key element of the building concept that was present in Sir Norman Foster’s original sketch. Located at the height of the 52-meter tall atrium in the central building, it uses mirrors to reflect sunlight down the atrium to the public plaza on the ground floor. The reflective panels are programmed by computers to automatically adjust according to the solar calendar so that light is always entering the building throughout the year[12]. Time was of the essence for Foster + Partners as the Hong Kong and Shanghai Banking Corporation could not be left without a main headquarters for an extended period of time; which meant much of the construction had to be dealt with by efficient specialists which lead to offshore prefabrication of most of the building’s parts. “For each building package ... they made them build each component in their local factory and then imported them to Hong Kong.”[13]. Figures 8 and 9 Original concept sketch by Norman Foster, View of Steel Masts and Trusses by Foster + Architects
How does this HQ built by British architects incorporate the Cultural context that surrounds it? Sir Norman Foster took into the cultural context from the immediate get-go. “Through a process of questioning and challenging - including the involvement of a feng shui geomancer - the project addressed the nature of banking in Hong Kong and how it should be expressed in built form.”[14] Feng Shui is the principle belief of harmony between a surrounding environment and its inhabitants; most popularly practised in mainland China, it originated from Chinese Astrology. The orientation of every aspect of a built environment from its furnishings to decorative ornaments can affect Feng Shui to generate prosperity or adversely, bad luck. The HSBC building has a unobscured view of Victoria Harbour. It is a common belief that “those who have a direct view of a body of water (river, lake, or sea) are more likely to prosper than those who do not- as water is strongly associated with wealth in Feng Shui” and so the building is “considered to have ‘good Feng Shui’”[15]. In addition to incorporating Feng Shui, Foster + Partners’ design managed to preserve the fabled Bronze Lions that sat at the gates of the previous HSBC HQ since 1935, where the client tried to push to keep from demolishing the lions along with the rest of the premise. The lions serve both a cultural and historical purpose, “believed to contribute to the steady revenue of the bank”[16]. Figure 10 : Photo of one of the Bronze Lions by Unknown
Bibliography Architecture.com, “HSBC”, RIBA, accessed August 12, 2016, https://www.architecture.com/Explore/Buildings/HSBC.aspx
Acred, Matthew, “HSBC Main Building”, Asisbiz, accessed August 11, 2016, https://www.asisbiz.com/Hong-Kong/HSBC.html
Foster + Partners, Foster. Munich: London and Prestel Verlag, 2001
Foster + Partners, “Hong Kong and Shanghai Bank Headquarters”, Foster + Partners, accessed August 12, 2016, http://www.fosterandpartners.com/projects/hongkong-and-shanghai-bank-headquarters/
Foster, Norman. The Master Architect Series II - Norman Foster. Victoria: The Images Publishing Group Ltd, 1997
Jodidio, Philip. Sir Norman Foster. Hohenzollernring: TASCHEN GmbH, 2001
Pawley, Martin. Norman Foster - A Global Architecture. United Kingdom: Thames & Hudson Ltd, 1999
Schenk, Catherine. “Economic History of Hong Kong”. EH.Net Encyclopedia, edited by Robert Whaples. March 16, 2008, accessed August 11, 2016, http://eh.net/encyclopedia/economic-history-of-hong-kong/
“The Hong Kong and Shanghai Bank Case Study”, Harvard Design School - Center for Design Informatics, accessed August 12, 2016, http://isites.harvard.edu/fs/docs/icb.topic32894.files/7-4_Hongkong.pdf
--
Images
[1] Catherine Schenk. “Economic History of Hong Kong”. EH.Net Encyclopedia, edited by Robert Whaples. March 16, 2008. [2] Foster + Partners, Foster, (Munich: London and Prestel Verlag, 2001), 42. [3] “The Hong Kong and Shanghai Bank Case Study”, Harvard Design School - Center for Design Informatics, accessed August 12, 2016, http://isites.harvard.edu/fs/docs/icb.topic32894.files/7-4_Hongkong.pdf [4] Foster + Partners, Foster, (Munich: London and Prestel Verlag, 2001), 42. [5] “The Hong Kong and Shanghai Bank Case Study”, Harvard Design School - Center for Design Informatics, accessed August 12, 2016, http://isites.harvard.edu/fs/docs/icb.topic32894.files/7-4_Hongkong.pdf [6] Architecture.com, “HSBC”, RIBA, accessed August 12, 2016, https://www.architecture.com/Explore/Buildings/HSBC.aspx [7] Foster + Partners, “Hong Kong and Shanghai Bank Headquarters”, Foster + Partners, accessed August 12, 2016, http://www.fosterandpartners.com/projects/hongkong-and-shanghai-bank-headquarters/ [8] Norman Foster, The Master Architect Series II - Norman Foster (Victoria: The Images Publishing Group Ltd, 1997) 12. [9] Philip Jodidio, Sir Norman Foster (HohenZollernring: TASCHEN GmbH, 2001), 69. [10] Martin Pawley, Norman Foster - A Global Architecture (United Kingdom: Thames & Hudson Ltd, 1999), 77. [11] Philip Jodidio, Sir Norman Foster (HohenZollernring: TASCHEN GmbH, 2001), 69. [12] Martin Pawley, Norman Foster - A Global Architecture (United Kingdom: Thames & Hudson Ltd, 1999), 77. [13] “The Hong Kong and Shanghai Bank Case Study”, Harvard Design School - Center for Design Informatics, accessed August 12, 2016, http://isites.harvard.edu/fs/docs/icb.topic32894.files/7-4_Hongkong.pdf [14] Foster + Partners, Foster, (Munich: London and Prestel Verlag, 2001), 42. [15] Matthew Acred, “HSBC Main Building”, Asisbiz, accessed August 11, 2016, https://www.asisbiz.com/Hong-Kong/HSBC.html [16] Matthew Acred, “HSBC Main Building”, Asisbiz, accessed August 11, 2016, https://www.asisbiz.com/Hong-Kong/HSBC.html |

