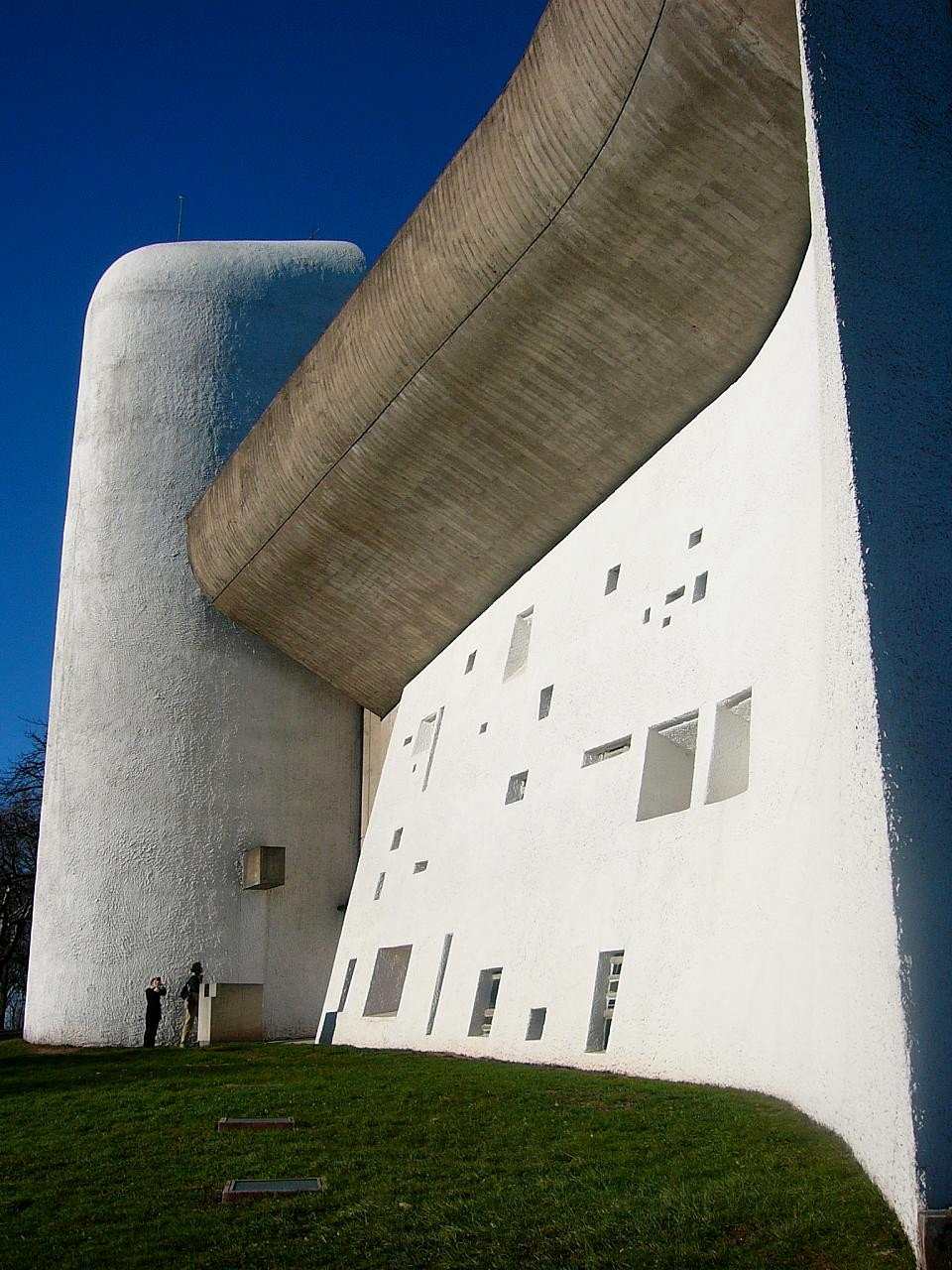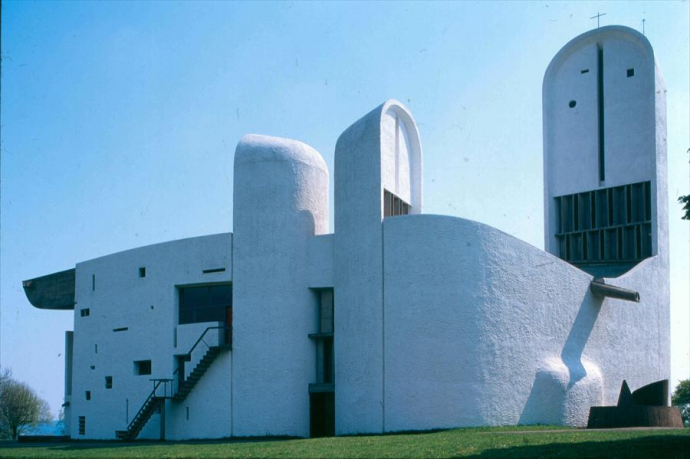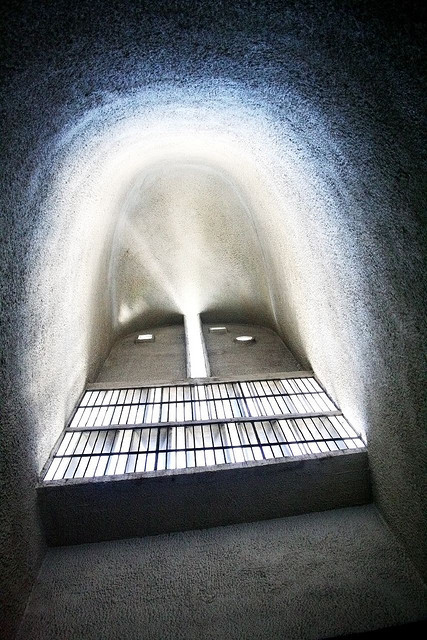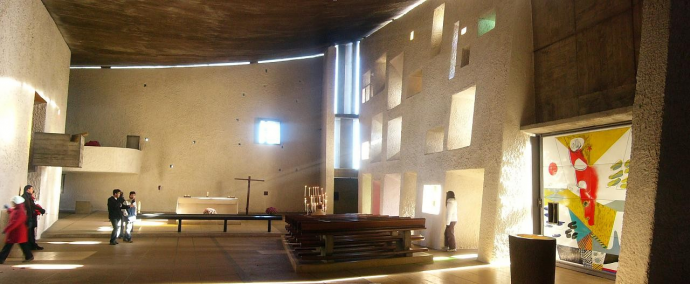AWA: Academic Writing at Auckland
View the papers that match the selected criteria.
Title: Corbusier's Chapel of Notre-Dame-du-Haut
|
Copyright: Danny Choi
|
Description: Select a quote and an architectural building that reflects it.
Warning: This paper cannot be copied and used in your own assignment; this is plagiarism. Copied sections will be identified by Turnitin and penalties will apply. Please refer to the University's Academic Integrity resource and policies on Academic Integrity and Copyright.
Corbusier's Chapel of Notre-Dame-du-Haut
|
“Modern architecture has emerged against a setting of major social and technological transformations; it has registered a gradual shift from rural to urban existence in the industrialising world. It has served a multitude of interests and functions from mass housing to the glorification of capitalist institutions, from rarefied private villas to spaces of sacred meaning. It has been used both to break with the immediate past and to reinstate older continuities, both to handle the problems of the big city and to serve the aims of contemplative mysticism.” - William J.R. Curtis.[1]
Fig. 1: View of The Chapel of Notre-Dame-du-Haut Modern architecture emerged through transformations in society and developments in technology, and was used to break away from the past. Though he is describing how and when it first emerged in the 1920’s, these key ideas are relevant to how modern architecture continued to emerge and evolve from the ‘international style’ that became standardised throughout the world, and can be identified by closely tracing the steps of one of the most influential fathers of modern architecture, Swiss architect Charles-Edouard Jeanneret (1887-1965) aka, Le Corbusier, after the catastrophic events of World War II. Fig. 2: WWII era war plane bombing
Curtis stated that modern architecture was a way to “break with the immediate past.”[8] Following the destruction of the previous chapel, “the church wanted a pure space void of extravagant detail and ornate religious figures unlike its predecessors.”[9] For Corbusier too, the chapel was a way to break free from his own immediate past- his previous, more modular and rational style; to show how his design and thought processes had transformed within the period of two decades, since his works in the 1920’s.[10] Standing on a hilltop in the Vosges mountains,[11] the chapel is primarily made of concrete with walls sprayed with whitewashed gunnite[12]. The pristine structure is deprived of the “boxy, functional, and sterile volume” stylistic traces of Corbusier’s previous works, and is more akin to a sculpture- having walls, a roof, and floors that curve and slope. The curving walls act as brilliant acoustic amplifiers[13] for the church sermons, more than just a sculptural asset or structural support for the roof- the form of which is of particular significance. This overhanging, boat-shaped roof that immediately stands out involved sophisticated structural engineering[14] and was inspired from a shell that Corbusier picked up from the beach[15]. Despite its size and intimidating stature, the roof is a hollow shell and thus lightweight[16], which are qualities attributed to nature more so than man-made. Figure 3: Close-up of the facade of The Chapel of Notre-Dame-du-Haut
The modest weight of the roof allowed for it to ‘float’ 10cm[17] above the white curvilinear walls, supported by slim steel columns set into the concrete[18], leaving a gap in between the two ‘heavy’ elements that let a heavenly ray of natural light into the built form. The roof is an example of how Corbusier sourced his design idea from nature, moving away from his previous bias for the modular, showing his “escape from the machine age”[19]; yet still maintaining in touch with modernist criteria through bold forms, comprehensive engineering, and familiar structural materiality of concrete and steel.
Figure 4: Gap between roof and wall
Fig. 5: Clear view of the Chapel’s towers and the perforated southern wall. The structure features three hooded (curved roof) towers of different heights that face in completely different directions, three chapels of varying sizes- one of which is located outside completely surrounded by the natural context-, two entrances, and a sloping floor to draw attention towards the altar[20]. Simply by listing its features it is clear that the chapel is void of symmetry and uniformity. However, it is also deceptively meaningful as the threes reflect the Trinity[21] of the Catholic religion. Both of the interior chapels are situated at the ground level of the towers and are top-lit from openings in the hoods which act as a holy passage for prayers direct to the heavens. The last key example of non-uniformity in the chapel’s form can be shown by the perforated southern wall[22]. The thick concrete is decorated with windows of various different sizes filled with clear and coloured glass that illuminate the main chapel inside which “have no connection to stained glass; (as) Le Corbusier considered that this form of illumination is too closely bound to old architectural notions, particularly to Romanesque and Gothic art”[23], thus stating that the chapel was neither to reference back to pre-modern architecture nor- with its irregularity- was it the same typology of modern architecture that he was famous for.
Fig. 6: View looking up from inside the tower
Fig. 7: Interior space showing the lighting produced by the perforated wall. The Chapel of Notre-Dame-du-Haut was both a symbol and statement of Corbusier’s transformation that occurred parallel to the changes in society and developments in technology following the events of the Second World War. It was the catalyst for his transition from the ‘rational and modular’ to the ‘irrational and natural’ and what emerged from it was the Chapel, which signified his movement of ‘breaking away from the past’ by not redefining modern architecture entirely, but by simply reiterating that principle in a new shape using the same modern processes. WORD COUNT WITH QUOTE: 978 WORD COUNT WITHOUT QUOTE: 884 Bibliography Curtis, William J.R. Modern architecture since 1900. Third Edition. London: Phaidon Press Limited,1996. Pryce, Will. World Architecture the Masterworks. London: Thames & Hudson Ltd, 2008. Glancey, Jonathan. Modern World Architecture - Classic buildings of our time. London: Carlton Books Limited, 2006. Kroll, Andrew. “AD Classics: Ronchamp / Le Corbusier”. Archdaily. Last edited November 3rd 2010. Accessed September 28th, 2016, http://www.archdaily.com/84988/ad-classics-ronchamp-le-corbusier de Bourlémont, Colline. “Chapelle Notre Dame du Haut, Ronchamp, France, 1950 - 1955”. Fondation Le Corbusier. Publication Date Unknown. Accessed September 28th, 2016, http://www.fondationlecorbusier.fr/corbuweb/morpheus.aspx?sysId=13&IrisObjectId=5147&sysLanguage=en-en&itemPos=3&itemCount=5&sysParentName=Home&sysParentId=11 -- Images
[1] William J.R. Curtis, Modern architecture since 1900, Third Edition, (London: Phaidon Press Limited,1996), 13. [2] Ibid, 417. [3] Ibid, 417. [4] Will Pryce, World Architecture the masterworks, (London: Thames & Hudson Ltd, 2008), 298. [5] Ibid. [6] Colline de Bourlémont. “Chapelle Notre Dame du Haut, Ronchamp, France, 1950 - 1955”. Fondation Le Corbusier. Publication Date Unknown. http://www.fondationlecorbusier.fr/corbuweb/morpheus.aspx?sysId=13&IrisObjectId=5147&sysLanguage=en-en&itemPos=3&itemCount=5&sysParentName=Home&sysParentId=11 [7] W. Pryce, World Architecture the masterworks, 298. [8] W.J.R. Curtis, Modern architecture since 1900, 13. [9] Andrew Kroll. “AD Classics: Ronchamp / Le Corbusier”. Archdaily. 3 Nov, 2010. http://www.archdaily.com/84988/ad-classics-ronchamp-le-corbusier [10] W.J.R. Curtis, Modern architecture since 1900, 420. [11] Ibid, 419. [12] Ibid, 420. [13] A. Kroll. “AD Classics: Ronchamp / Le Corbusier”. Archdaily. [14] W. Pryce, World Architecture the masterworks, 298. [15] Jonathan Glancey, Modern World Architecture - Classic buildings of our time, (London: Carlton Books Limited, 2006), 101 [16] C. de Bourlémont. “Chapelle Notre Dame du Haut, Ronchamp, France, 1950 - 1955”. Fondation Le Corbusier. [17] A. Kroll. “AD Classics: Ronchamp / Le Corbusier”. Archdaily. [18] J. Glancey, Modern World Architecture - Classic buildings of our time, 101. [19] Ibid. [20] W.J.R. Curtis, Modern architecture since 1900, 420. [21] W. Pryce, World Architecture the masterworks, 298. [22] Ibid. [23] C. de Bourlémont. “Chapelle Notre Dame du Haut, Ronchamp, France, 1950 - 1955”. Fondation Le Corbusier. |

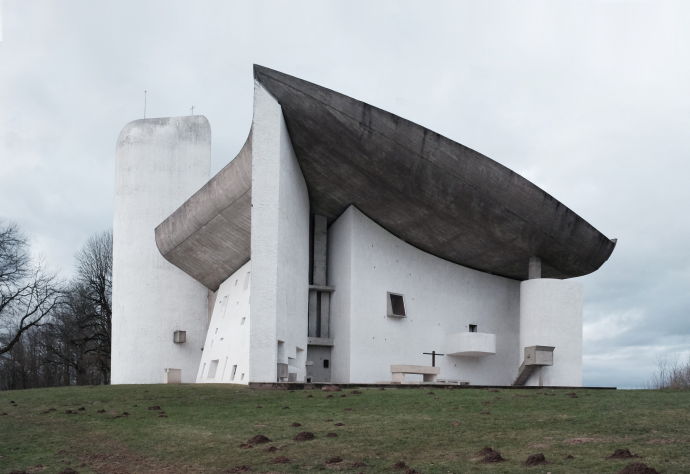
 Ending in 1945, the “mechanical slaughter” of WWII eradicated Le Corbusier’s confidence in the machine and its ‘progressive’ potential[2]. It demonstrated how technology could be abused as a horrendous means to an end, and completely transformed society. The foundations of Corbusier's architectural principles were shaken, and so “the poet of the machine age spent the early 1940’s in rustic seclusion in the Pyrenees.”[3] His vision of a mechanically enhanced, uniform, and mass produced Utopian society was crushed[4], he was left lost and discouraged, and thus it was over a decade before he built anything[5] until The Chapel of Notre-Dame-du-Haut (1950-1954) in Ronchamp, France. The chapel was constructed on the site of a former chapel destroyed by war-time bombings,[6] it quite literally emerged from the transformation brought about by the war and came to be one of Corbusier's most significant contributions to architecture[7]. By analysing the chapel’s unique form that is a stark contrast to any of Corbusier’s previous works, it is possible to see how the design originated and for what purpose.
Ending in 1945, the “mechanical slaughter” of WWII eradicated Le Corbusier’s confidence in the machine and its ‘progressive’ potential[2]. It demonstrated how technology could be abused as a horrendous means to an end, and completely transformed society. The foundations of Corbusier's architectural principles were shaken, and so “the poet of the machine age spent the early 1940’s in rustic seclusion in the Pyrenees.”[3] His vision of a mechanically enhanced, uniform, and mass produced Utopian society was crushed[4], he was left lost and discouraged, and thus it was over a decade before he built anything[5] until The Chapel of Notre-Dame-du-Haut (1950-1954) in Ronchamp, France. The chapel was constructed on the site of a former chapel destroyed by war-time bombings,[6] it quite literally emerged from the transformation brought about by the war and came to be one of Corbusier's most significant contributions to architecture[7]. By analysing the chapel’s unique form that is a stark contrast to any of Corbusier’s previous works, it is possible to see how the design originated and for what purpose.